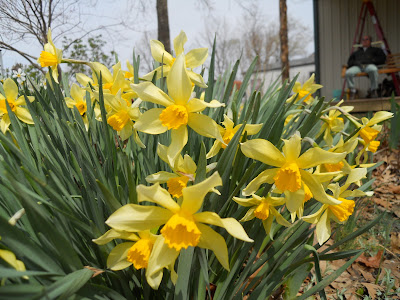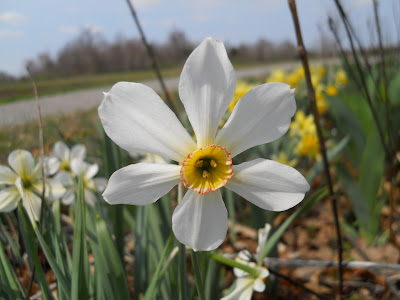 |
| The dents at this end were from the swing set that crashed into the house. |
 |
| This is the "front" porch. As you can see it is leaning to the north. It stopped the mobile home from going over on it's side. |
 |
| The porch is about 2-3 inches higher than the doorway. So you have to go in through the back door. |
 |
| Do you need an air conditioner? I think I can get you one cheap. It also helped in saving the house from going on its side. |
 |
| I tried to show the doorway and porch difference. I don't think you can see it here. Sorry. |
 |
| Of course this is under the house. You can see that it isn't even on the pier here. |
 |
| The "back" porch. As you can see, it is about two feet from the house. It didn't move. The house did. |
 |
| This is the southeast corner. You can see the pier is about 5 feet from the house. |
 |
| Just another picture of it. :) |
 |
| This is the buckled floor in Paige's bedroom. |
 | |
| This is the buckled floor in Austin's bedroom. It is across the whole floor and much worse than Paige's. Austin's room is at the end of the house. |
 |
| Add caption |
 |
| The crack along the window frame to the ceiling. And to the room corner. Paige's room. |
 |
| The living room wall buckled. |
The quotation marks around the "front" and "back" porch is because when you drive up to the front of the house, the back door is what is there. It leads into the laundry room. The back door leads into the living room. I should have taken a picture of the treeline in front of the house along the road. When Keith was inside, he know the house was going so he ran outside. The wind picked him up and threw him into a tree. When he fell, he rolled into the ditch and hung onto a tree until the stormed passed. He is okay. He says he is just sore. I saw him today at the store, but forgot to ask him how he was today. He seems to be fine.



























































